Eagle's Point Apartment Homes - Apartment Living in Fort Worth, TX
About
Welcome to Eagle's Point Apartment Homes
8301 Boat Club Road Fort Worth, TX 76179P: 817-236-9500 TTY: 711
Office Hours
Monday through Friday: 9:00 AM to 6:00 PM. Saturday: 10:00 AM to 5:00 PM. Sunday: Closed.
Located on the outskirts of North Fort Worth, Texas, lies the cozy, pet-friendly community of Eagle’s Point Apartment Homes. There are plenty of beautiful parks and outdoor recreation nearby, as well as easy access to restaurants, shops, and entertainment. Experience busy city living away from the main hustle and bustle. Our community is the perfect blend of both comfort and convenience.
We proudly offer studio, one, and two bedroom apartments for rent in the Lake Country area of North Fort Worth, TX. Our rental homes were designed with modern fixtures, custom cabinets, pantry, quartz countertops, and designer tile backsplash. Select abodes also include additional high-quality features such as extended yards, extra storage, a mantel fireplace, wood style flooring, and stainless steel, energy-efficient smart tech appliances. There are plenty of reasons to fall in love with your new apartment at Eagle's Point!
As a resident of Eagle’s Point Apartment Homes, your weekends will be filled with fun and excitement at our clubhouse, nearby walking trails, and swimming pool and spa. We also offer reserved parking, 24/7 package lockers, a clothes care center, fitness center, dry sauna, grill area, bark park, playground, and recycling center for your benefit. Schedule a tour to find out what makes our pet-friendly community so unique!
$799.00 Total Move-In Special when you pick Eagle's Point to be your new home. Click here to learn more!Specials
🔥July Summer Sale!🔥
Valid 2025-07-08 to 2025-08-22
$799.00 Total Move-In Special when you pick Eagle's Point to be your new home. Offer Expired Soon!! Don't miss out on our deal!
*Restrictions apply. Speak to a leasing specialist for details.*
Floor Plans
0 Bedroom Floor Plan
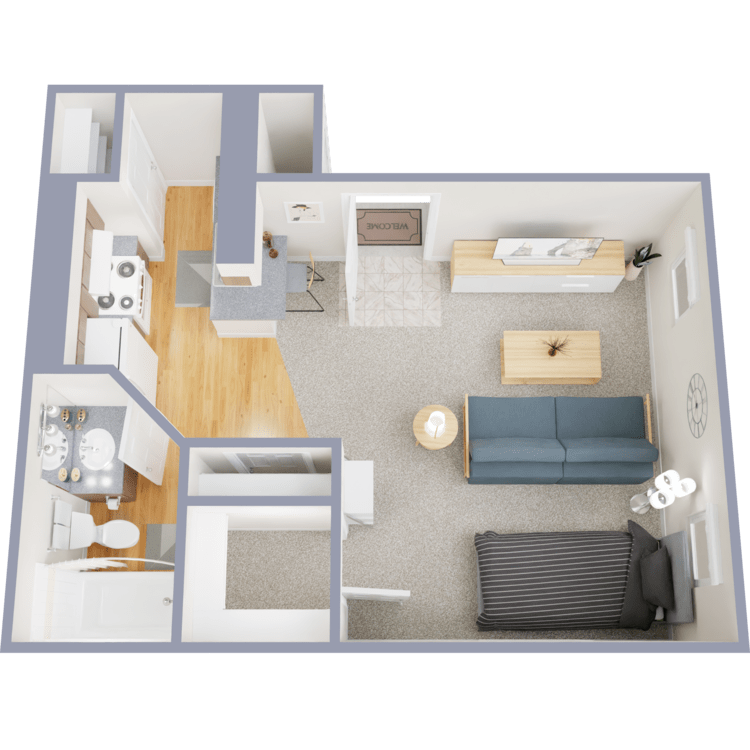
A1
Details
- Beds: Studio
- Baths: 1
- Square Feet: 450
- Rent: $1015
- Deposit: Call for details.
Floor Plan Amenities
- Ceiling Fans *
- Custom Cabinets
- Designer Tile Backsplash
- Dishwasher
- Energy-efficient Appliances *
- Extended Living Areas *
- Extra Storage *
- Mantel Fireplace *
- Modern Fixtures
- Pantry
- Personal Balconies or Patios
- Quartz Countertops *
- Stainless Steel Appliances *
- Vaulted Ceilings *
- Walk-in Closets
- Washer and Dryer Connections *
- Wood Style Flooring *
* In select apartment homes
Floor Plan Photos
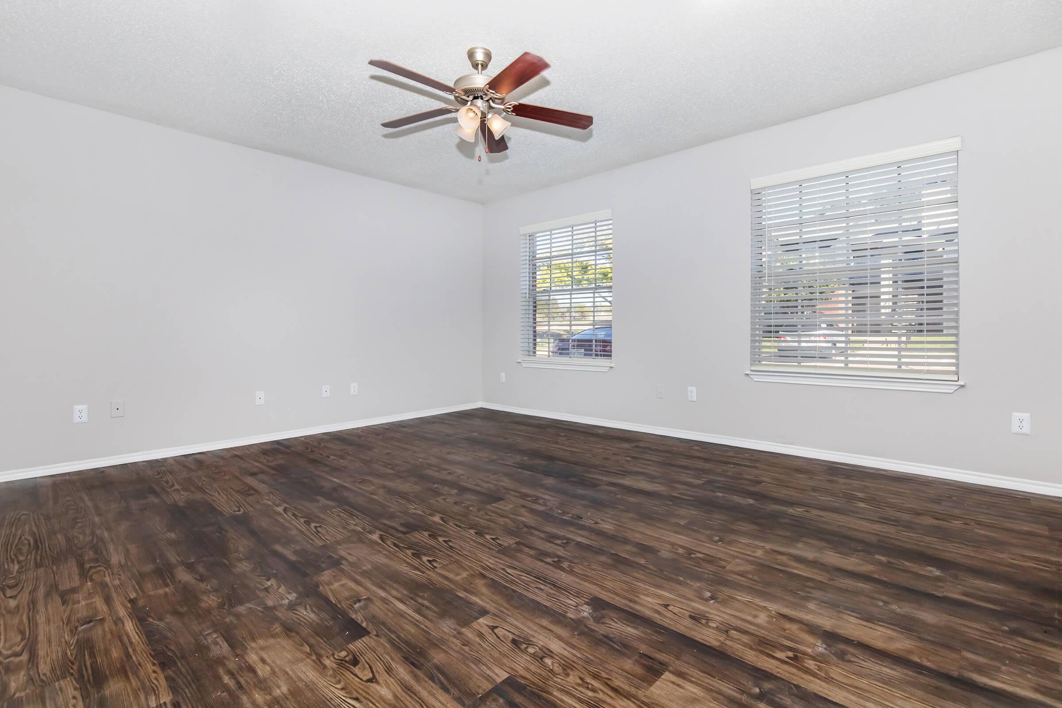
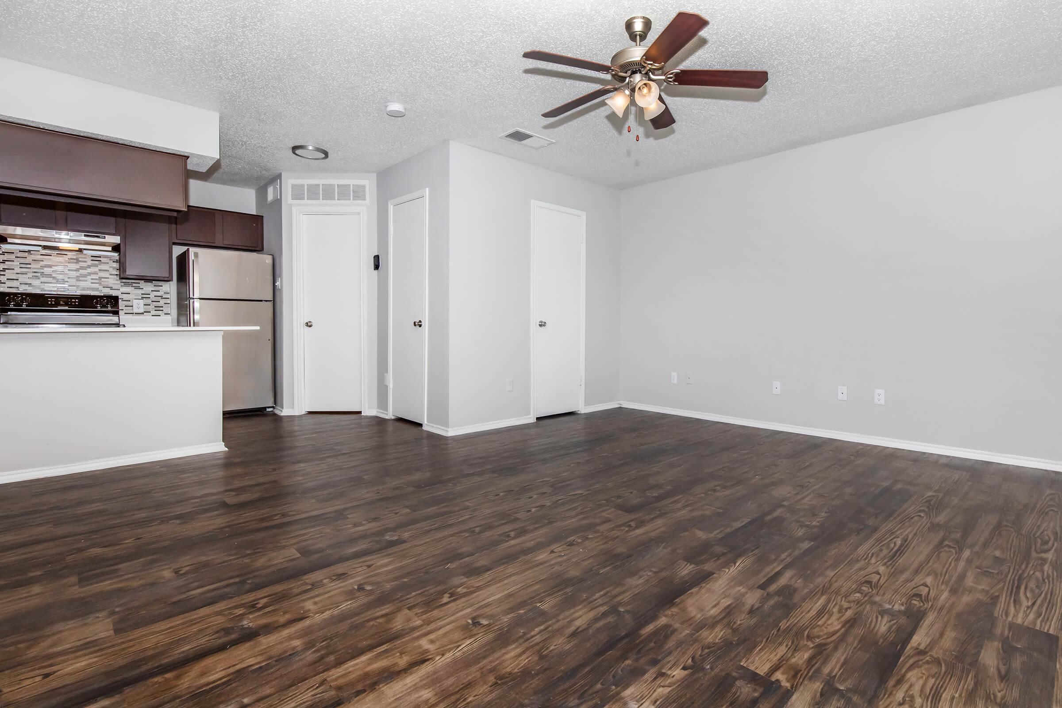
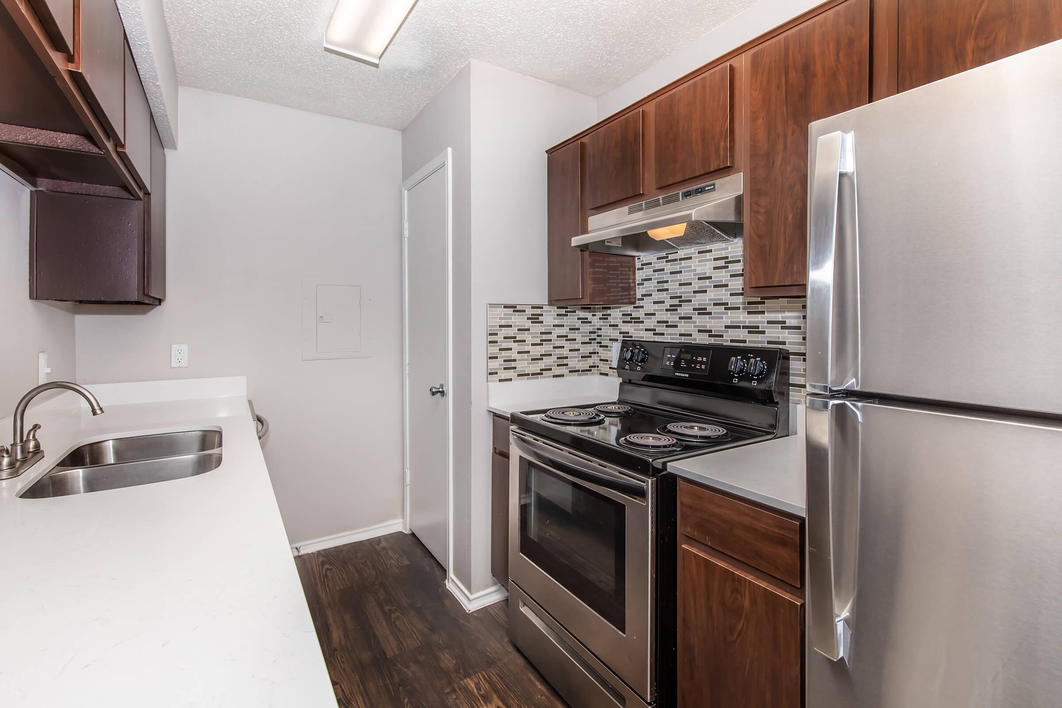
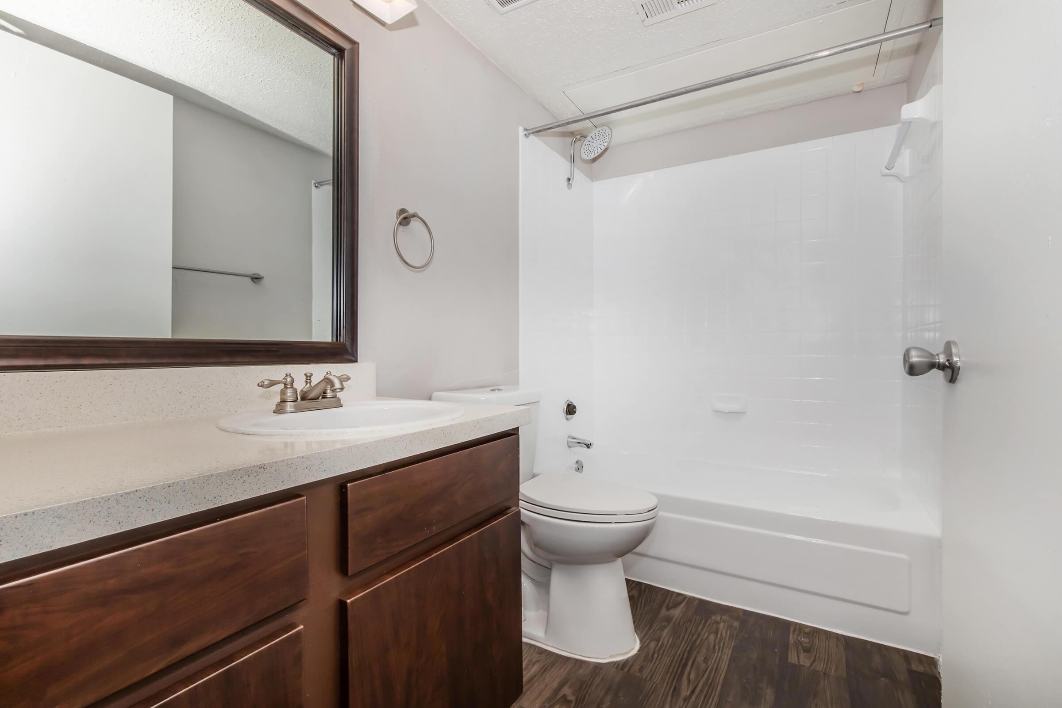
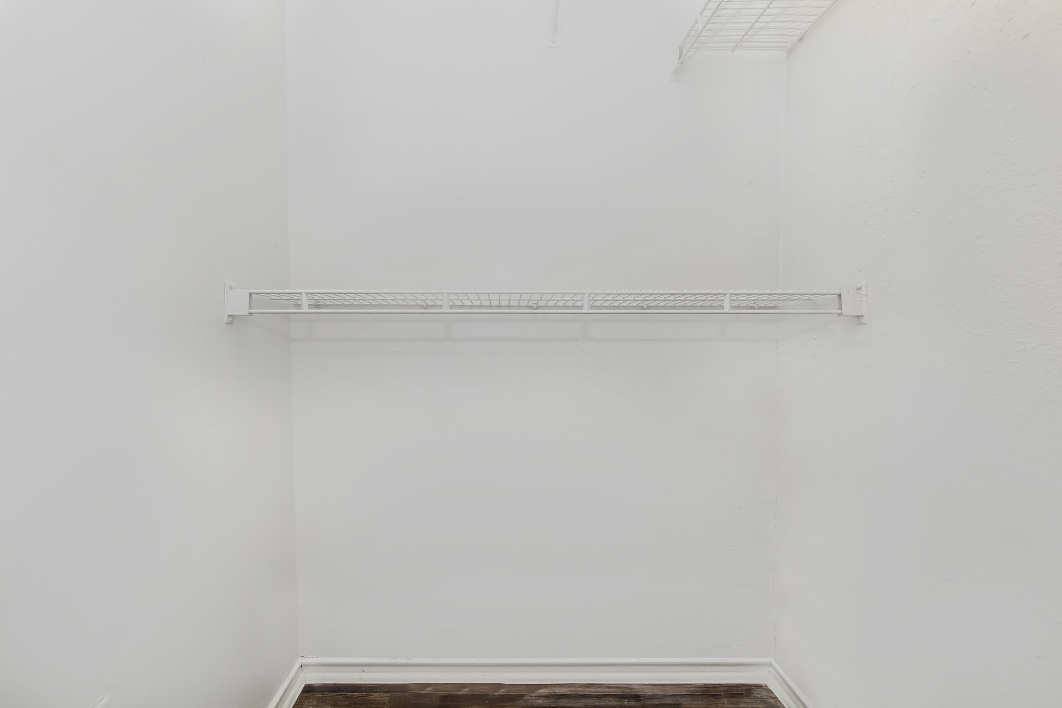
1 Bedroom Floor Plan
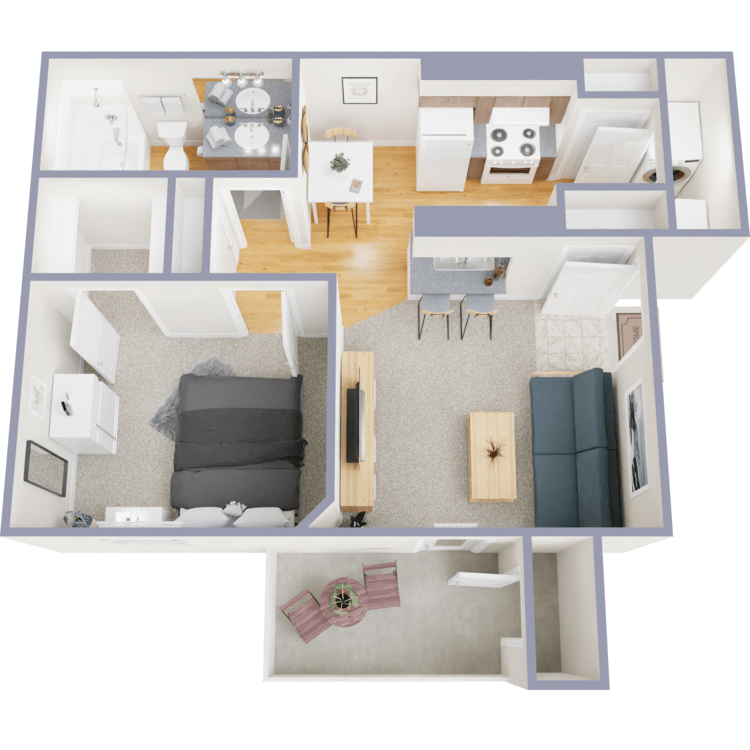
A2
Details
- Beds: 1 Bedroom
- Baths: 1
- Square Feet: 603
- Rent: $1240-$1245
- Deposit: Call for details.
Floor Plan Amenities
- Ceiling Fans *
- Custom Cabinets
- Designer Tile Backsplash
- Dishwasher
- Energy-efficient Appliances *
- Extended Living Areas *
- Extra Storage *
- Mantel Fireplace *
- Modern Fixtures
- Pantry
- Personal Balconies or Patios
- Quartz Countertops *
- Stainless Steel Appliances *
- Vaulted Ceilings *
- Walk-in Closets
- Washer and Dryer Connections *
- Wood Style Flooring *
* In select apartment homes
Floor Plan Photos
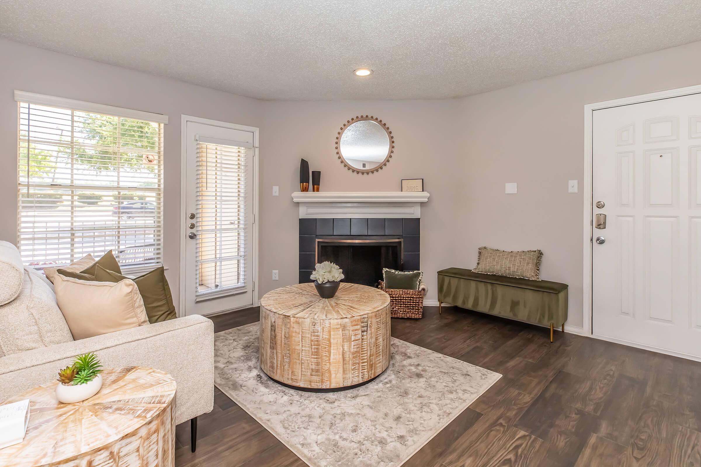
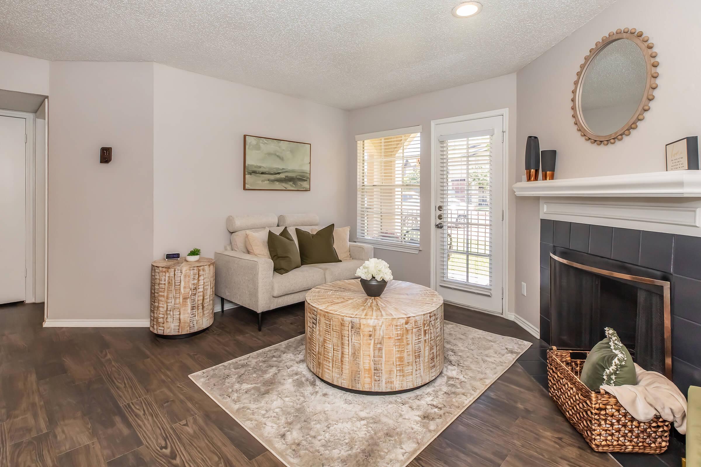
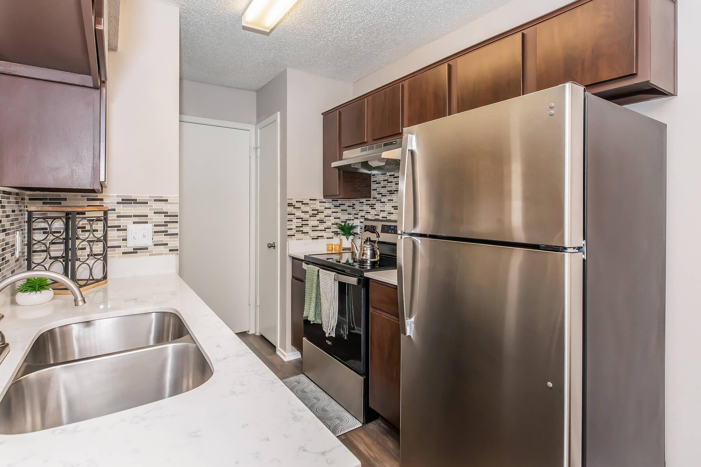
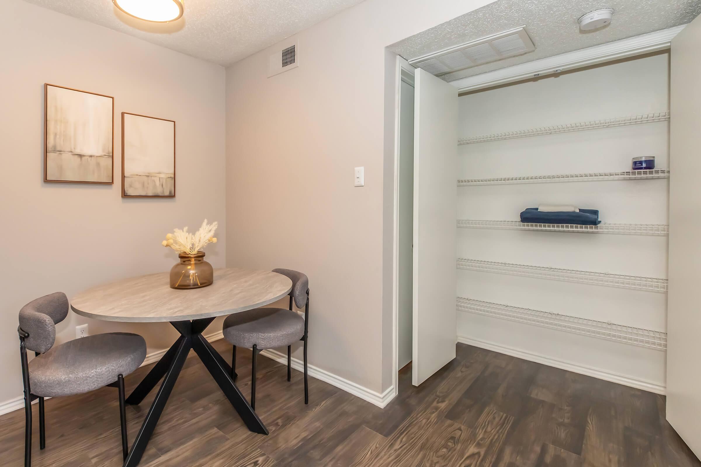
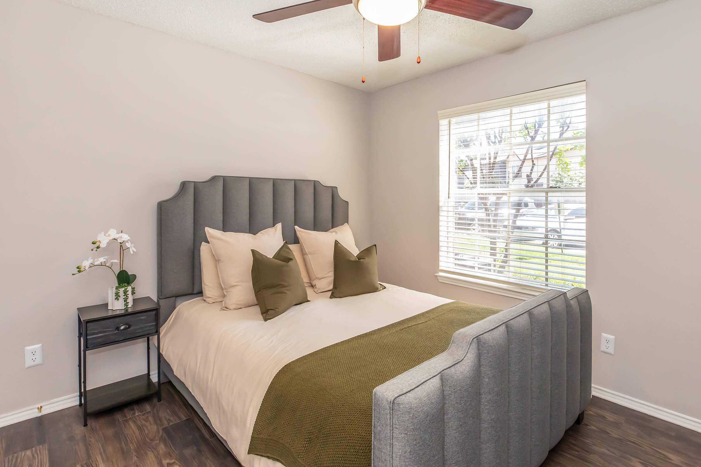
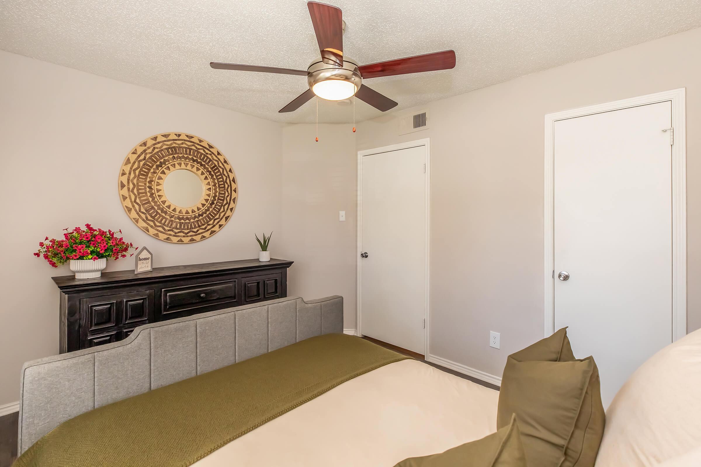
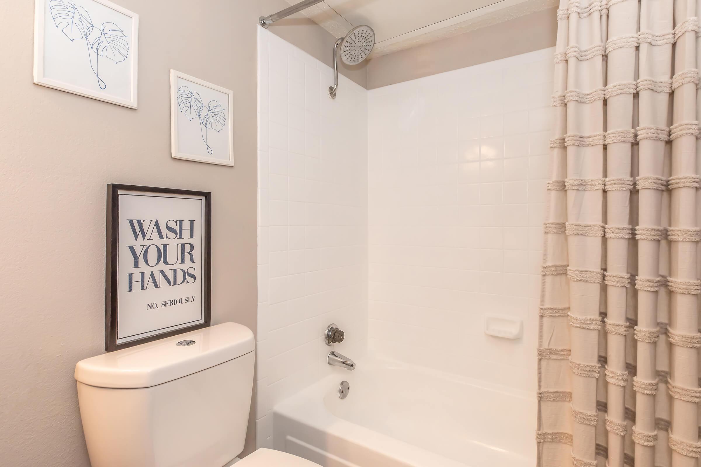
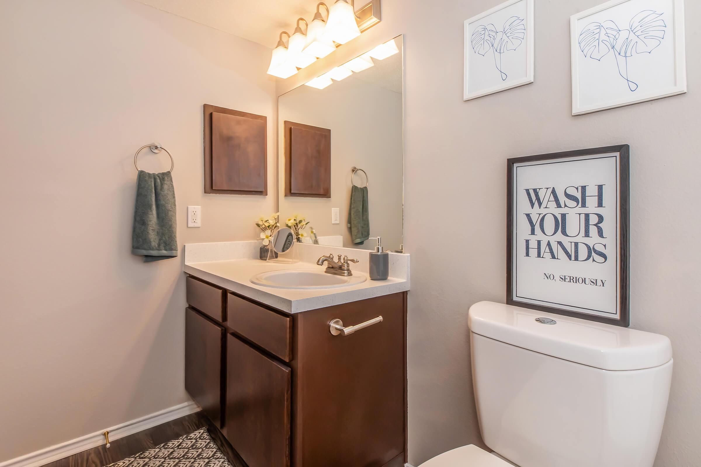
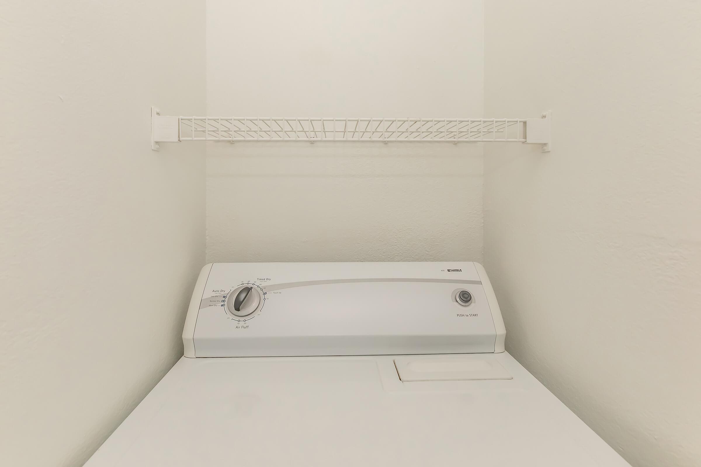
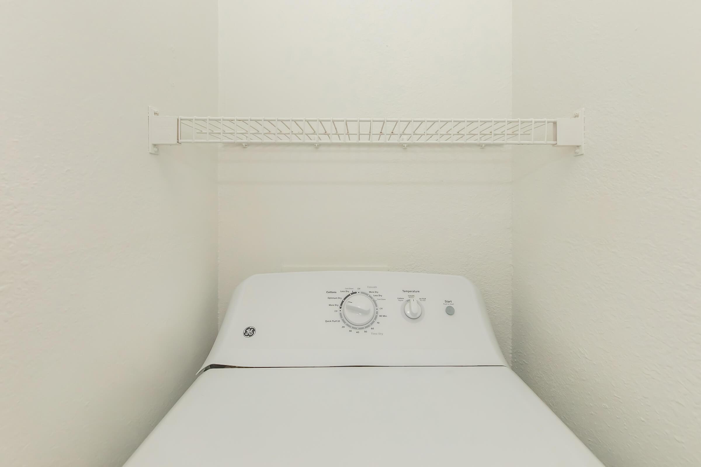
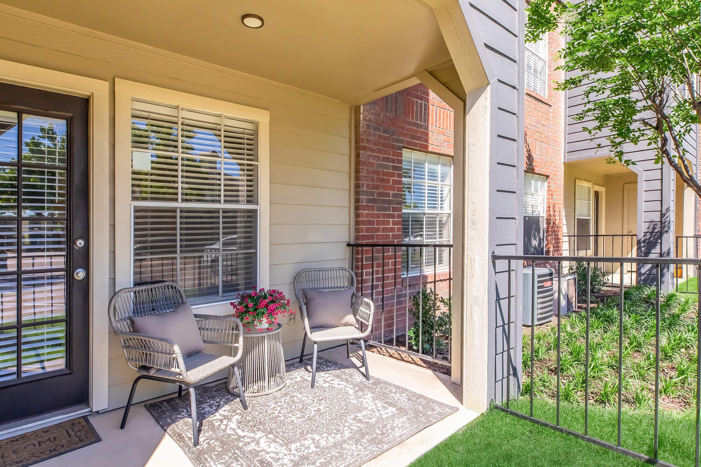
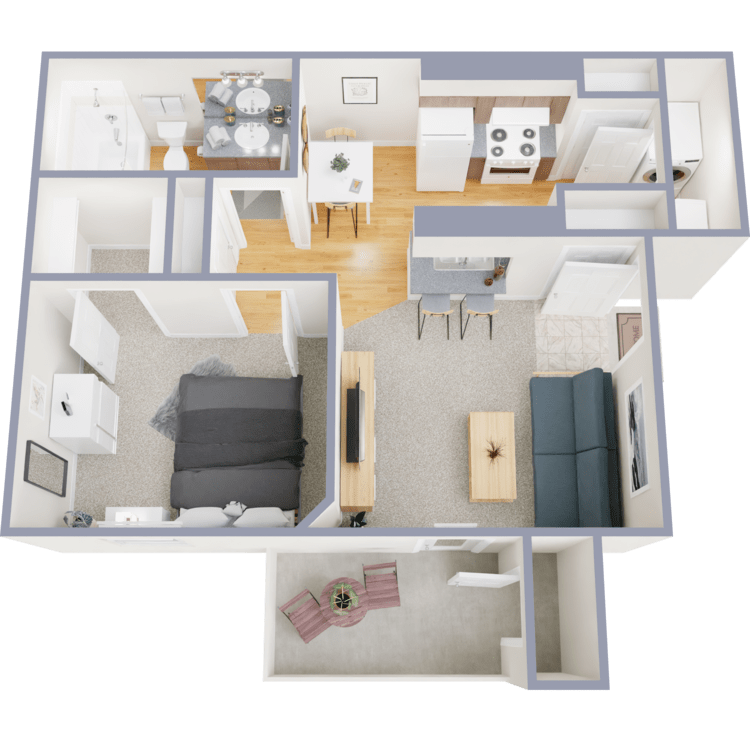
A3
Details
- Beds: 1 Bedroom
- Baths: 1
- Square Feet: 667
- Rent: $1155-$1250
- Deposit: Call for details.
Floor Plan Amenities
- Ceiling Fans *
- Custom Cabinets
- Designer Tile Backsplash
- Dishwasher
- Energy-efficient Appliances *
- Extended Living Areas *
- Extra Storage *
- Mantel Fireplace *
- Modern Fixtures
- Pantry
- Personal Balconies or Patios
- Quartz Countertops *
- Stainless Steel Appliances *
- Vaulted Ceilings *
- Walk-in Closets
- Washer and Dryer Connections *
- Wood Style Flooring *
* In select apartment homes
2 Bedroom Floor Plan
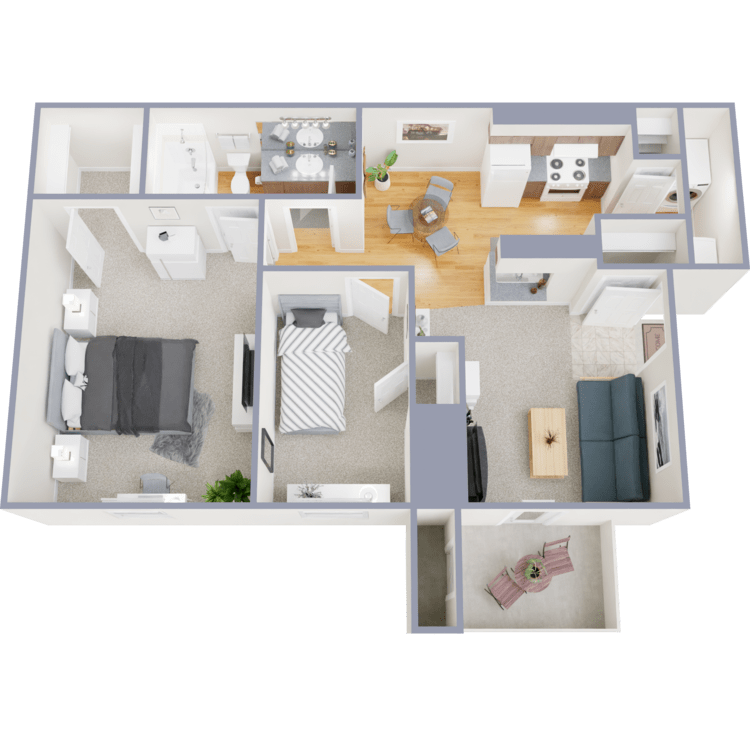
B1
Details
- Beds: 2 Bedrooms
- Baths: 1
- Square Feet: 760
- Rent: $1270-$1405
- Deposit: Call for details.
Floor Plan Amenities
- Ceiling Fans *
- Custom Cabinets
- Designer Tile Backsplash
- Dishwasher
- Energy-efficient Appliances *
- Extended Living Areas *
- Extra Storage *
- Mantel Fireplace *
- Modern Fixtures
- Pantry
- Personal Balconies or Patios
- Quartz Countertops *
- Stainless Steel Appliances *
- Vaulted Ceilings *
- Walk-in Closets
- Washer and Dryer Connections *
- Wood Style Flooring *
* In select apartment homes
Floor Plan Photos
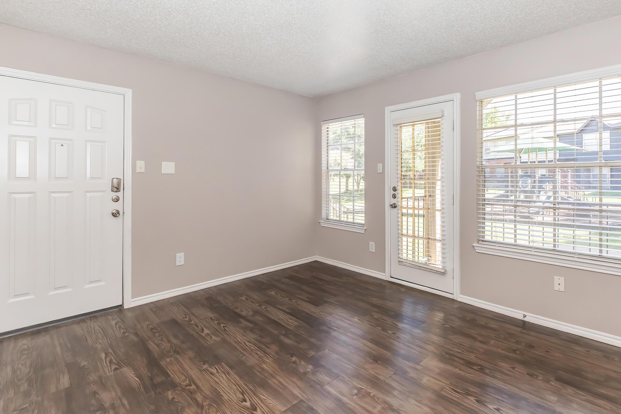
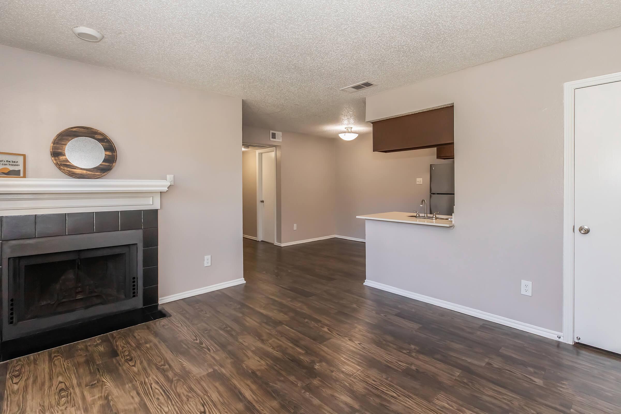
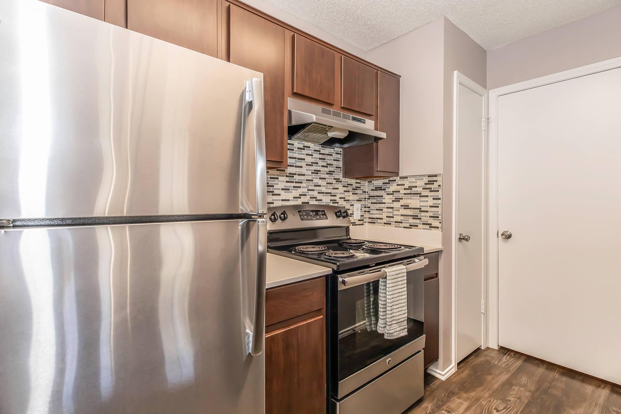
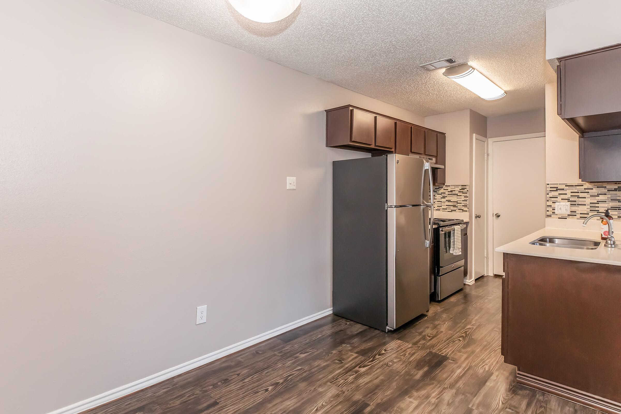
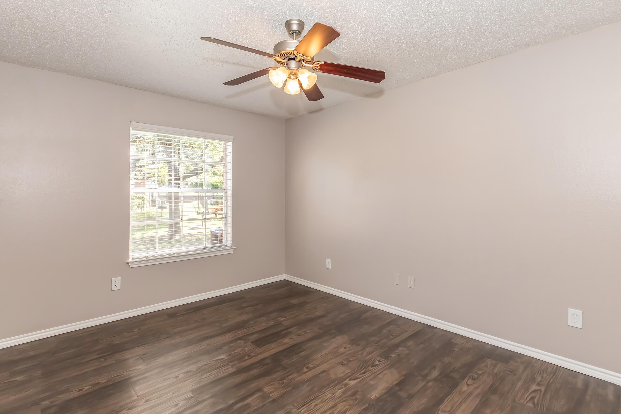
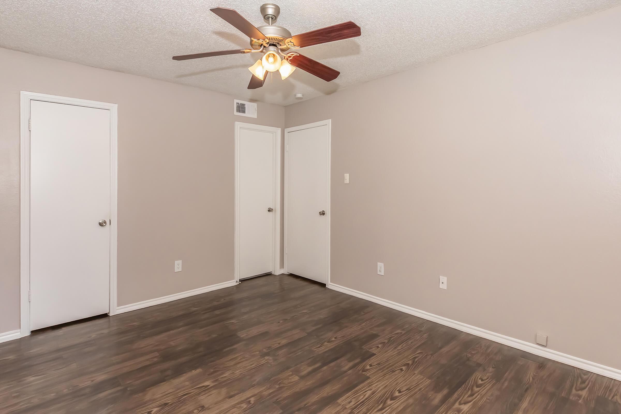
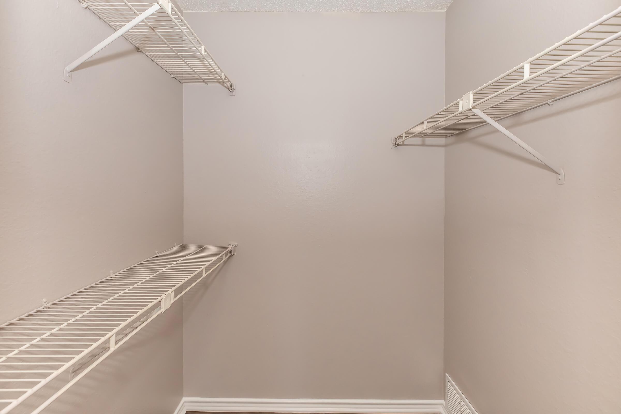
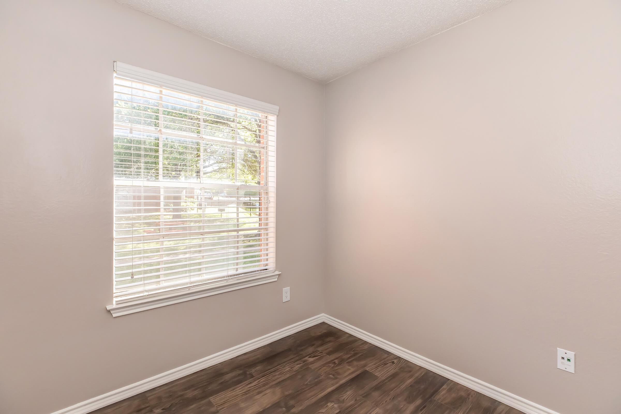
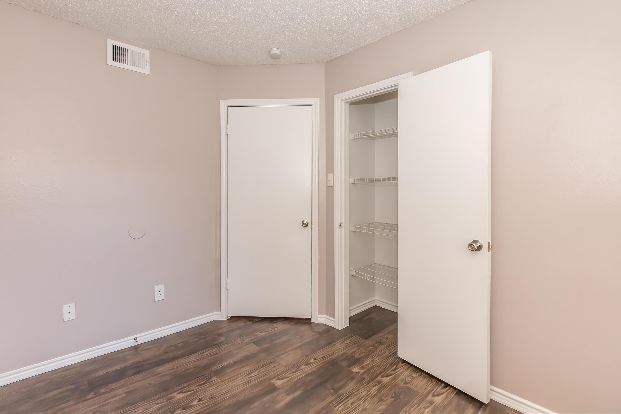
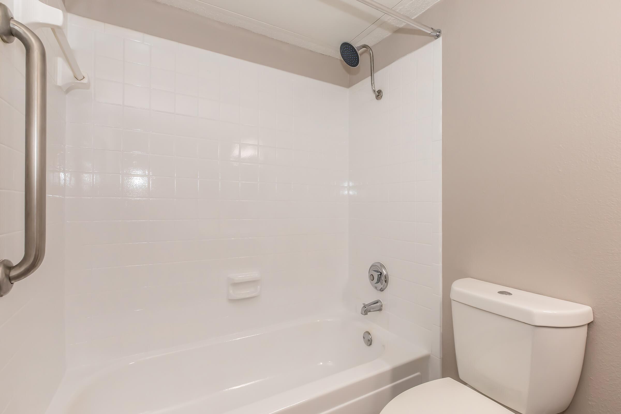
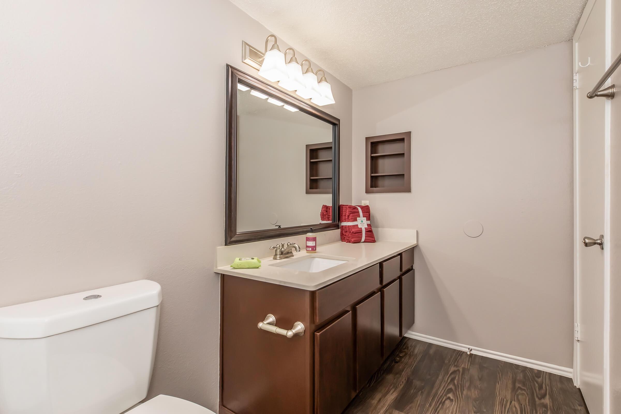
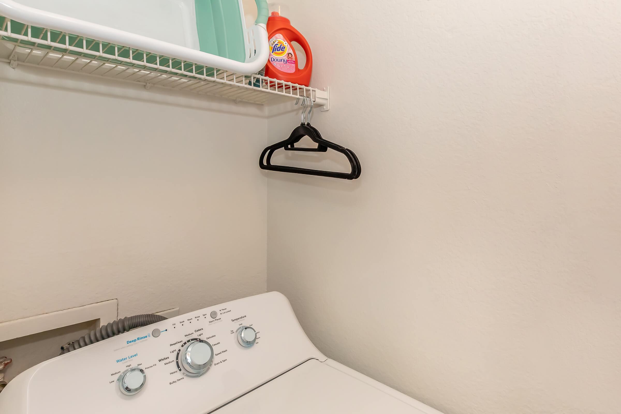
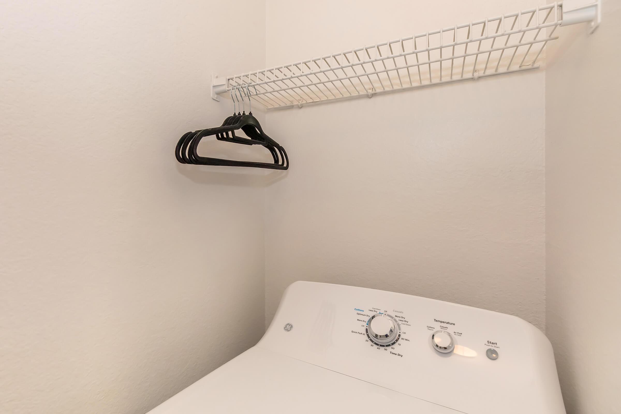
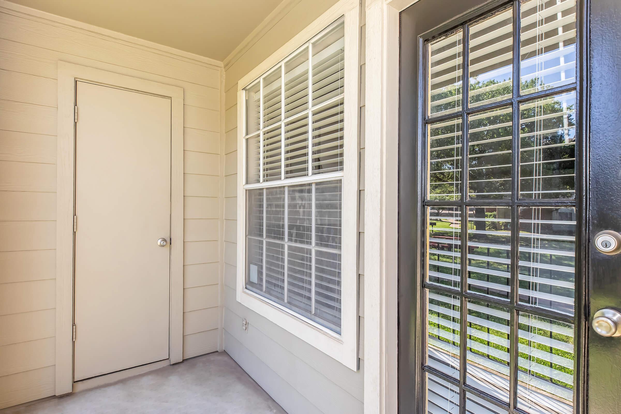
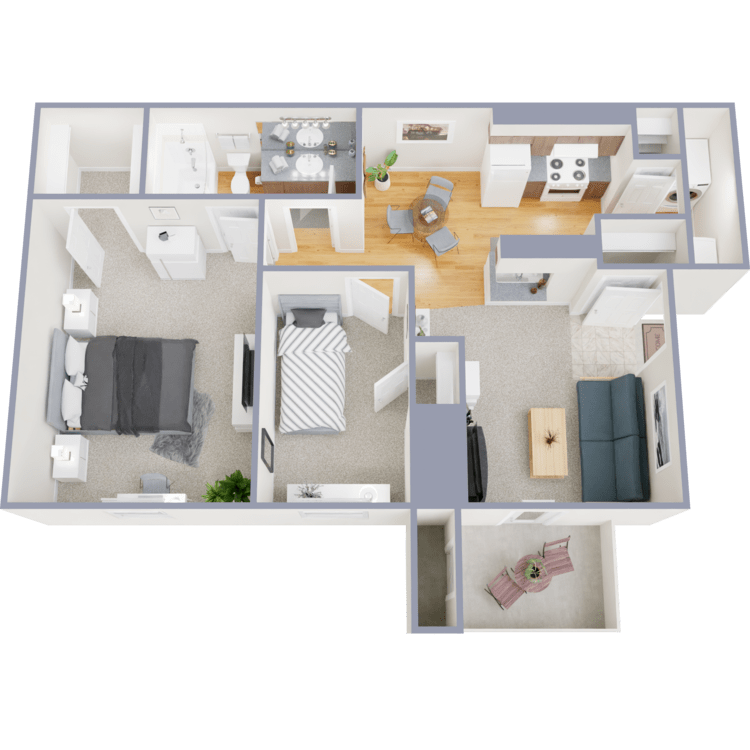
B2
Details
- Beds: 2 Bedrooms
- Baths: 1
- Square Feet: 809
- Rent: $1300-$1325
- Deposit: Call for details.
Floor Plan Amenities
- Ceiling Fans *
- Custom Cabinets
- Designer Tile Backsplash
- Dishwasher
- Energy-efficient Appliances *
- Extended Living Areas *
- Extra Storage *
- Mantel Fireplace *
- Modern Fixtures
- Pantry
- Personal Balconies or Patios
- Quartz Countertops *
- Stainless Steel Appliances *
- Vaulted Ceilings *
- Walk-in Closets
- Washer and Dryer Connections *
- Wood Style Flooring *
* In select apartment homes
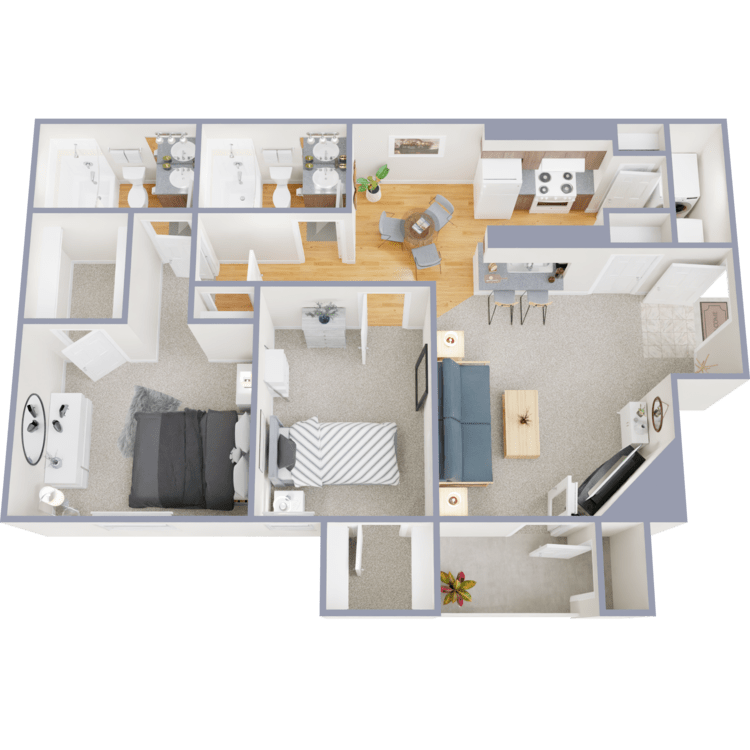
B3
Details
- Beds: 2 Bedrooms
- Baths: 2
- Square Feet: 884
- Rent: $1330-$1580
- Deposit: Call for details.
Floor Plan Amenities
- Ceiling Fans *
- Custom Cabinets
- Designer Tile Backsplash
- Dishwasher
- Energy-efficient Appliances *
- Extended Living Areas *
- Extra Storage *
- Mantel Fireplace *
- Modern Fixtures
- Pantry
- Personal Balconies or Patios
- Quartz Countertops *
- Stainless Steel Appliances *
- Vaulted Ceilings *
- Walk-in Closets
- Washer and Dryer Connections *
- Wood Style Flooring *
* In select apartment homes
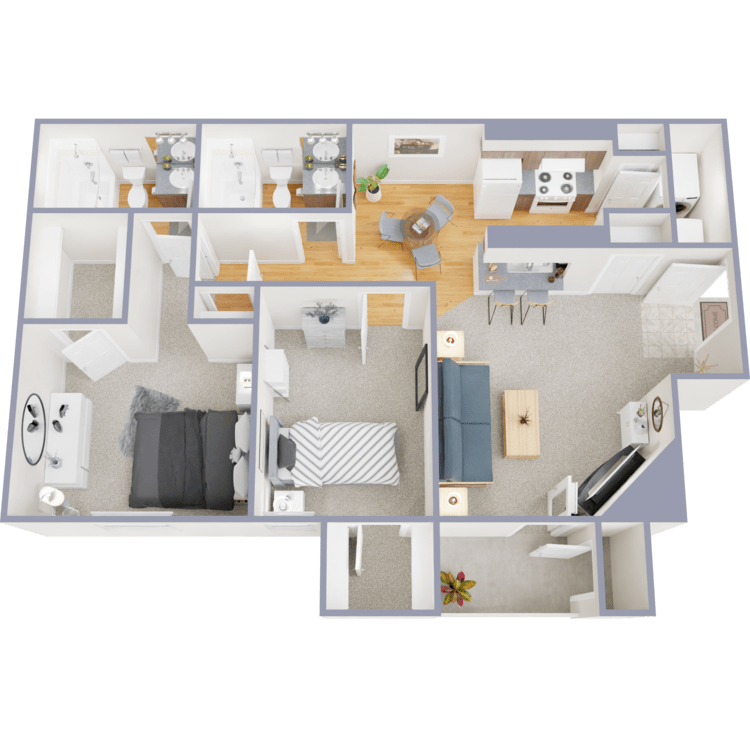
B4
Details
- Beds: 2 Bedrooms
- Baths: 2
- Square Feet: 920
- Rent: $1575
- Deposit: Call for details.
Floor Plan Amenities
- Ceiling Fans *
- Custom Cabinets
- Designer Tile Backsplash
- Dishwasher
- Energy-efficient Appliances *
- Extended Living Areas *
- Extra Storage *
- Mantel Fireplace *
- Modern Fixtures
- Pantry
- Personal Balconies or Patios
- Quartz Countertops *
- Stainless Steel Appliances *
- Vaulted Ceilings *
- Walk-in Closets
- Washer and Dryer Connections *
- Wood Style Flooring *
* In select apartment homes
Floor Plan Photos
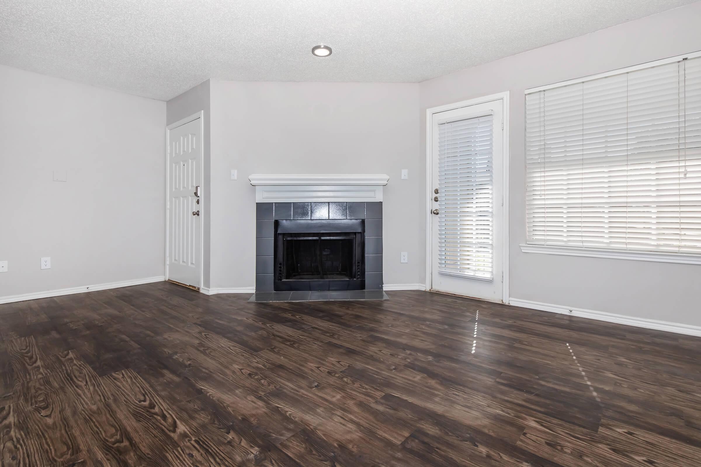
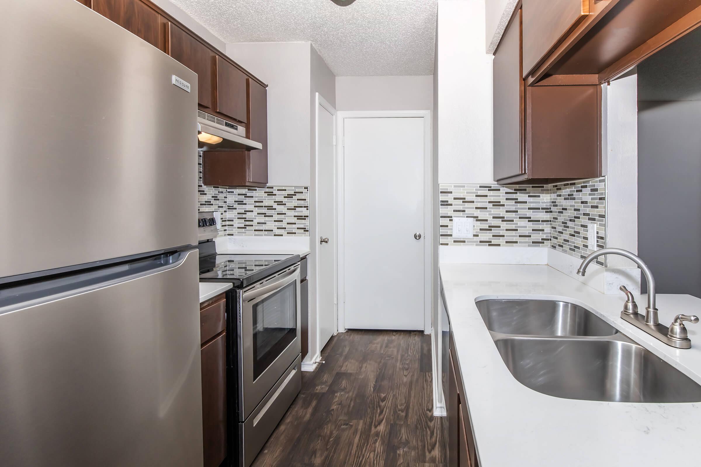
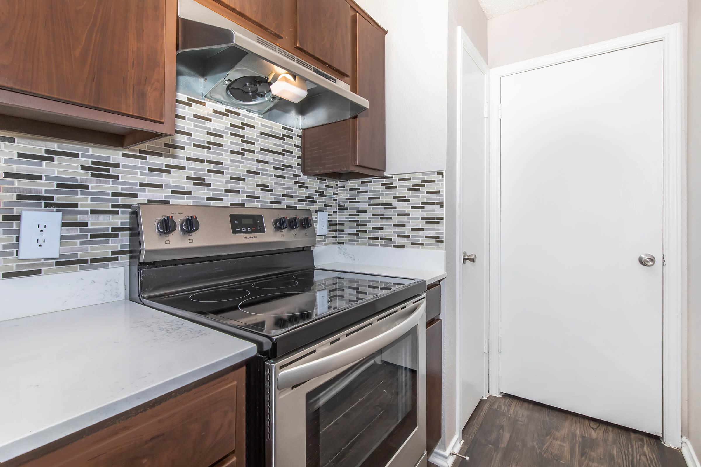
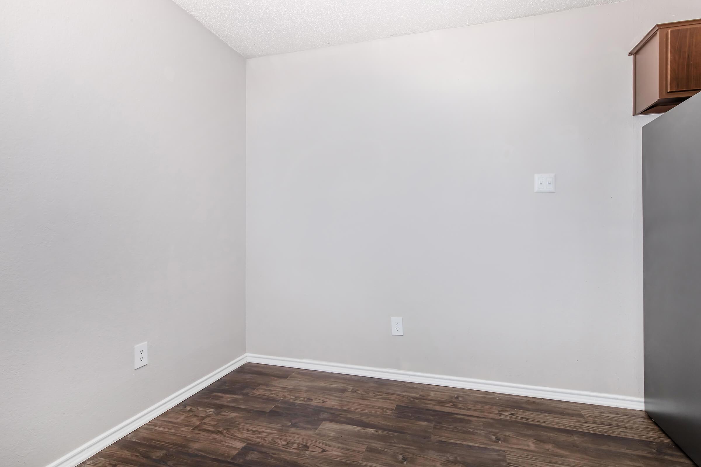
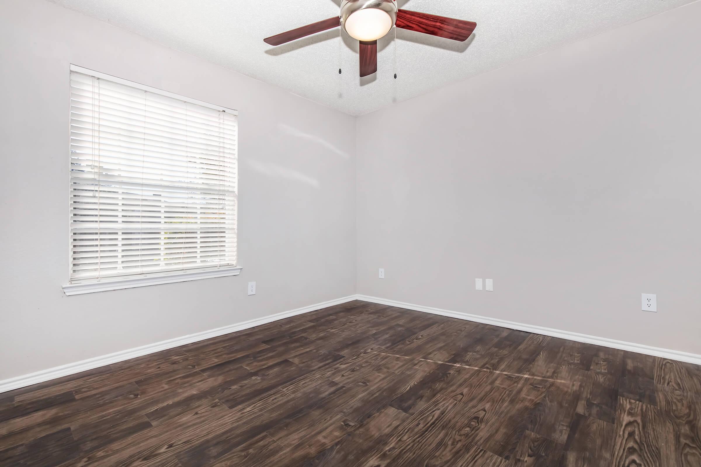
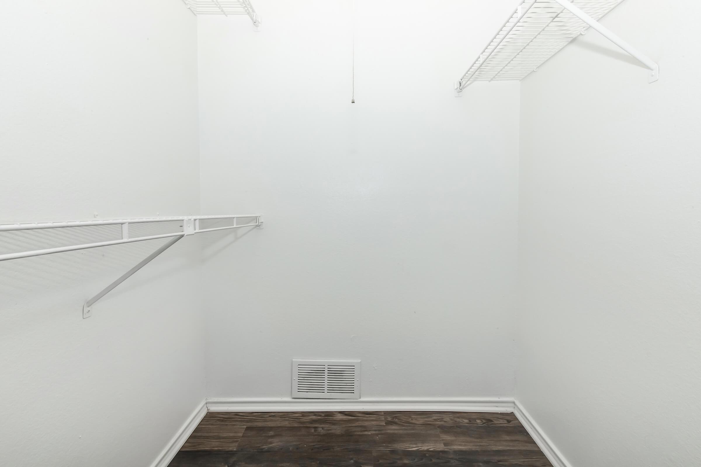
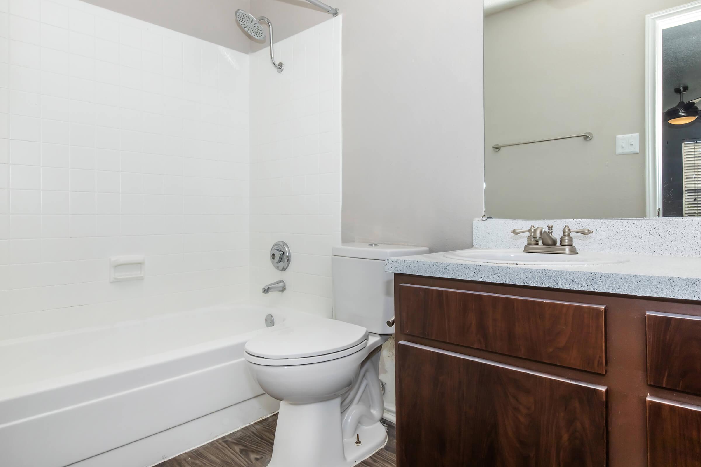
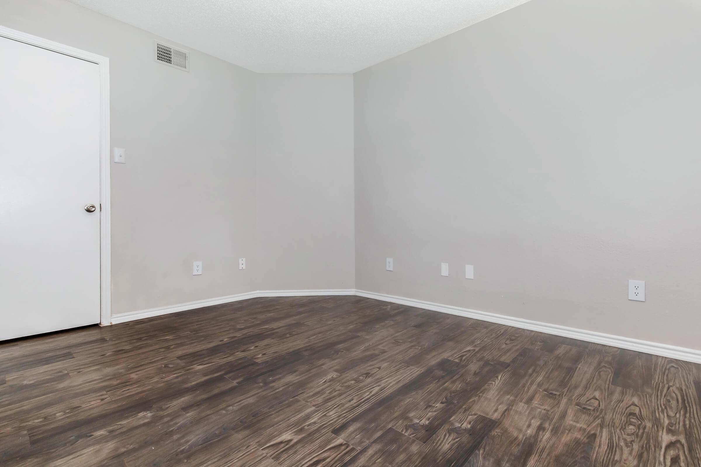
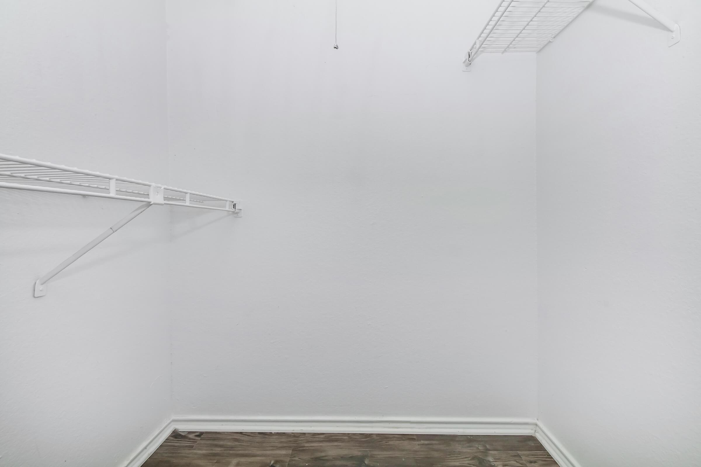
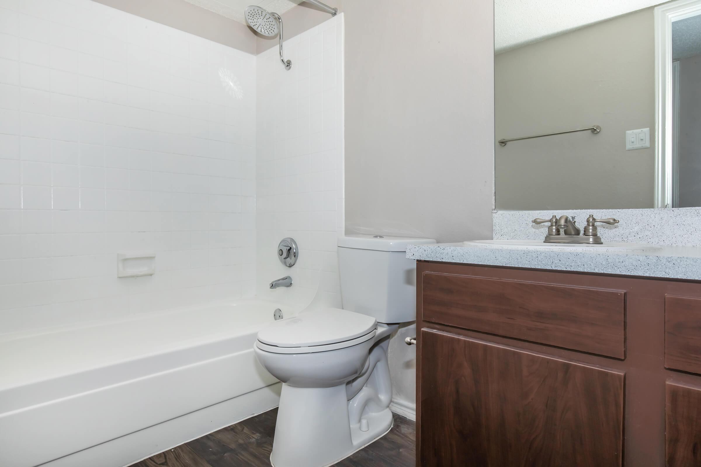
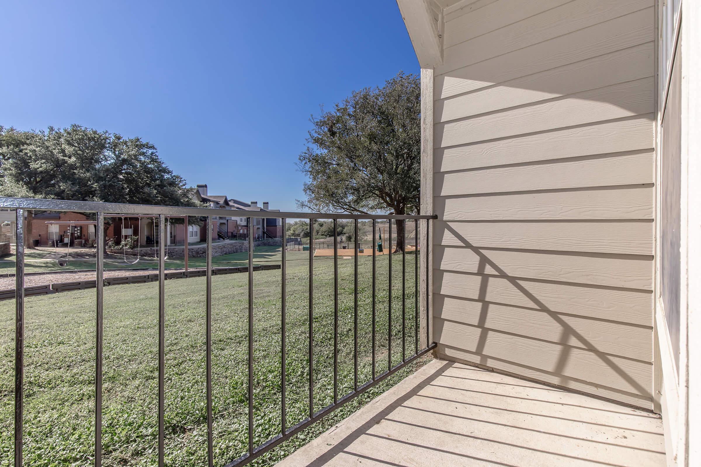
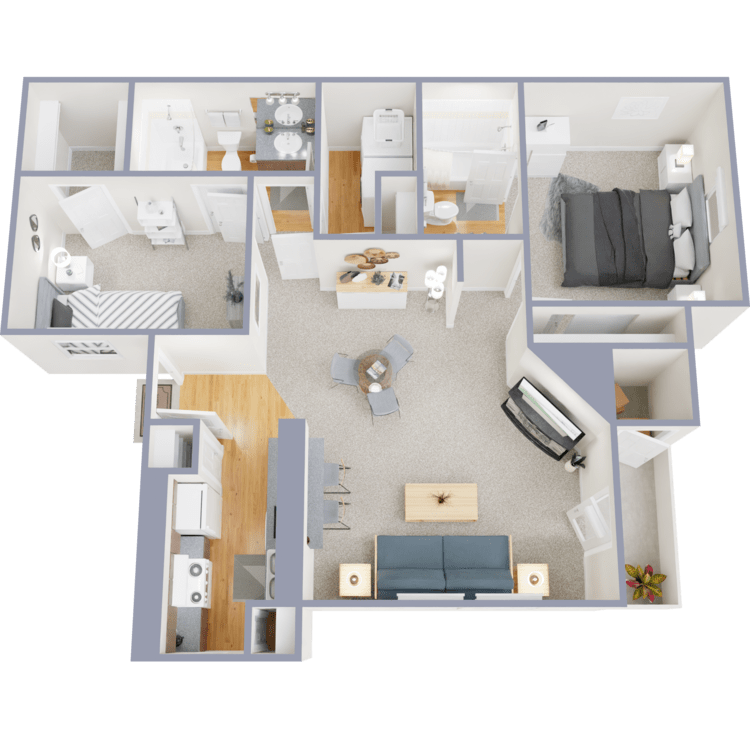
B5
Details
- Beds: 2 Bedrooms
- Baths: 2
- Square Feet: 1033
- Rent: $1616-$1691
- Deposit: Call for details.
Floor Plan Amenities
- Ceiling Fans *
- Custom Cabinets
- Designer Tile Backsplash
- Dishwasher
- Energy-efficient Appliances *
- Extended Living Areas *
- Extra Storage *
- Mantel Fireplace *
- Modern Fixtures
- Pantry
- Personal Balconies or Patios
- Quartz Countertops *
- Stainless Steel Appliances *
- Vaulted Ceilings *
- Walk-in Closets
- Washer and Dryer Connections *
- Wood Style Flooring *
* In select apartment homes
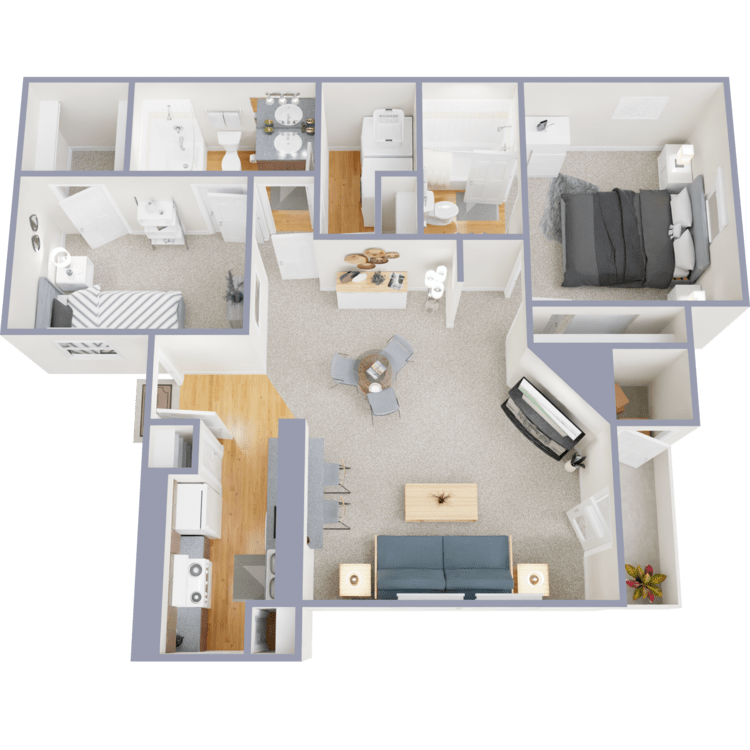
B6
Details
- Beds: 2 Bedrooms
- Baths: 2
- Square Feet: 1078
- Rent: $1580
- Deposit: Call for details.
Floor Plan Amenities
- Ceiling Fans *
- Custom Cabinets
- Designer Tile Backsplash
- Dishwasher
- Energy-efficient Appliances *
- Extended Living Areas *
- Extra Storage *
- Mantel Fireplace *
- Modern Fixtures
- Pantry
- Personal Balconies or Patios
- Quartz Countertops *
- Stainless Steel Appliances *
- Vaulted Ceilings *
- Walk-in Closets
- Washer and Dryer Connections *
- Wood Style Flooring *
* In select apartment homes
Floor Plan Photos
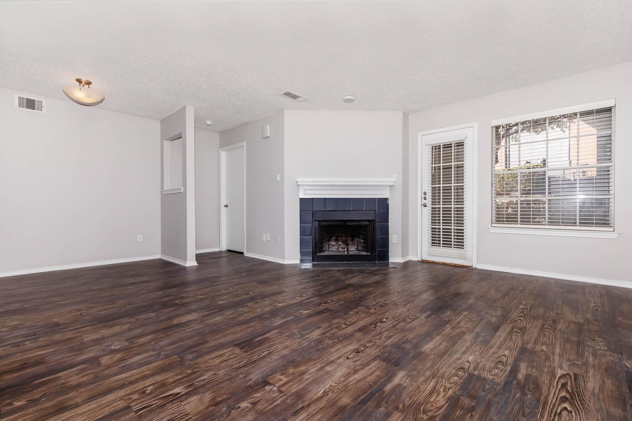
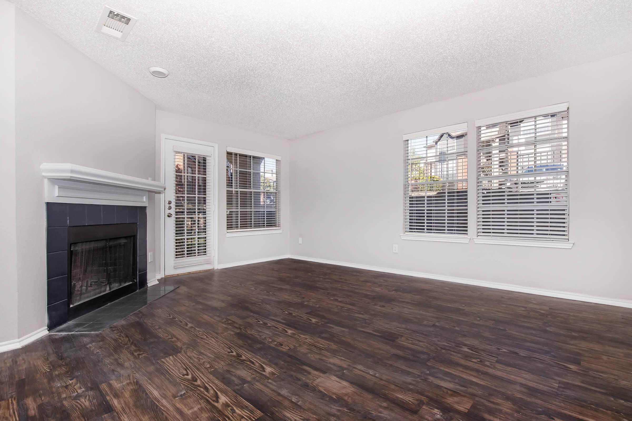
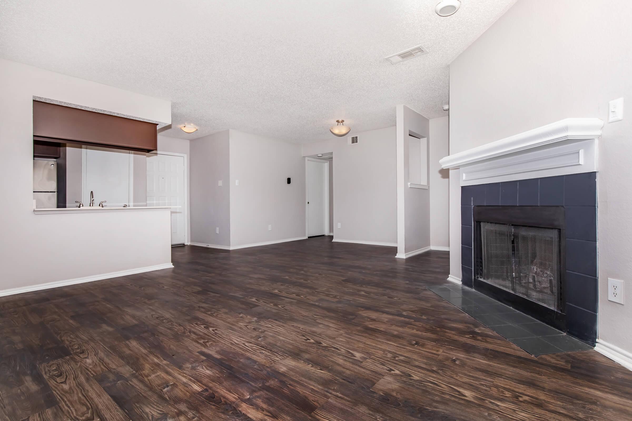
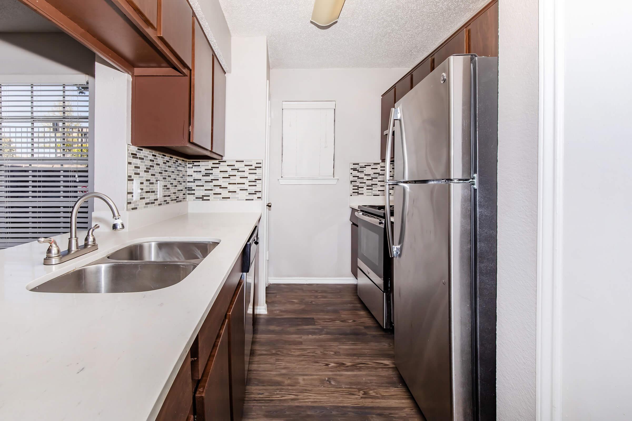
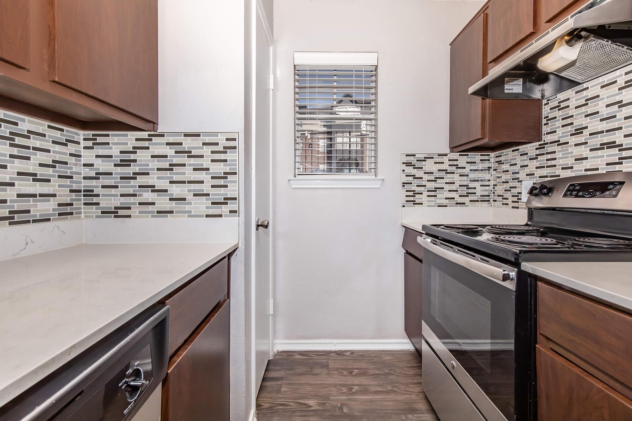
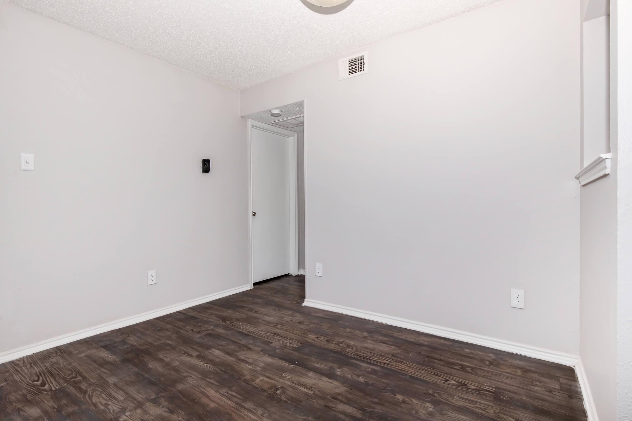
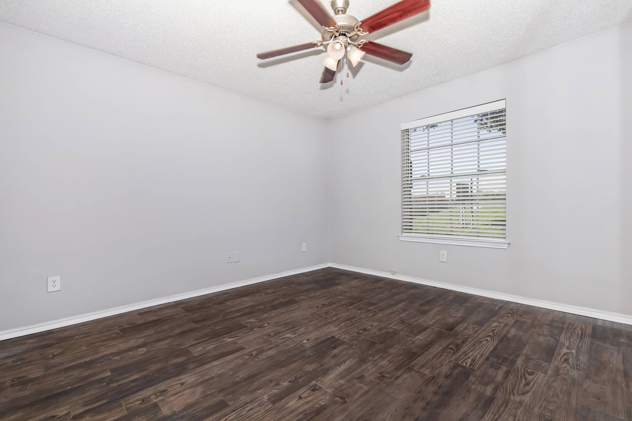
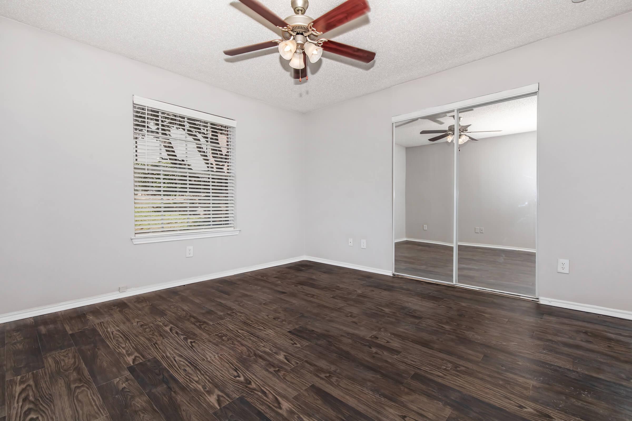
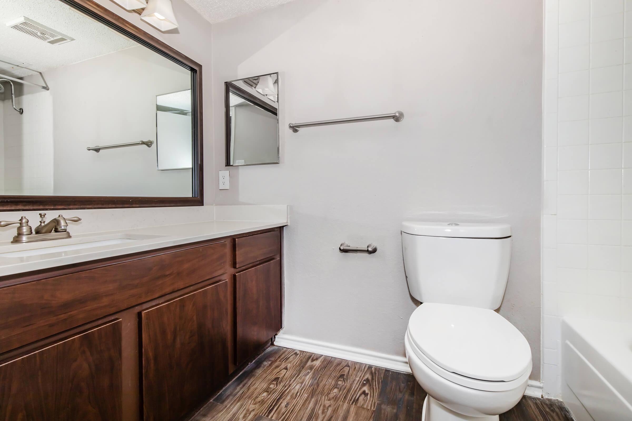
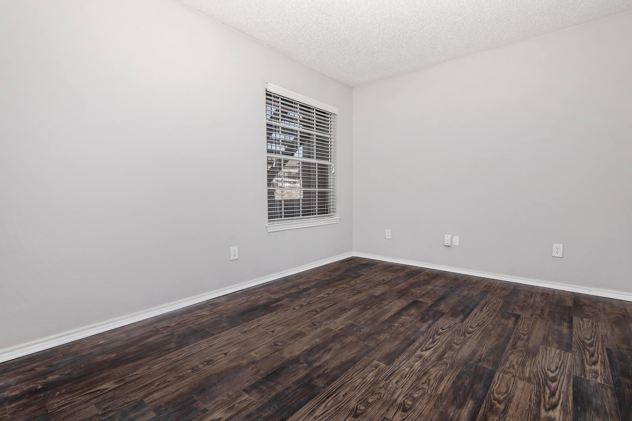
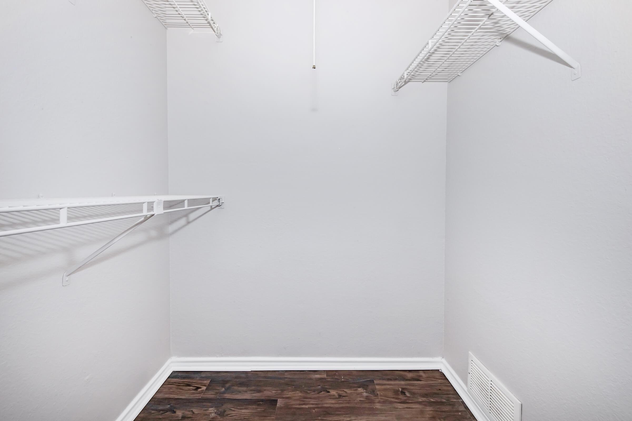
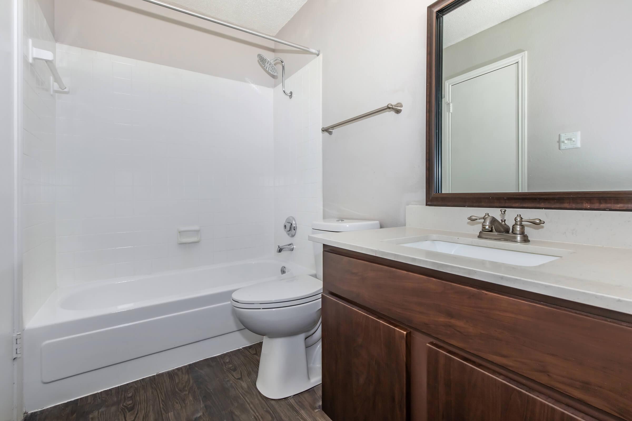
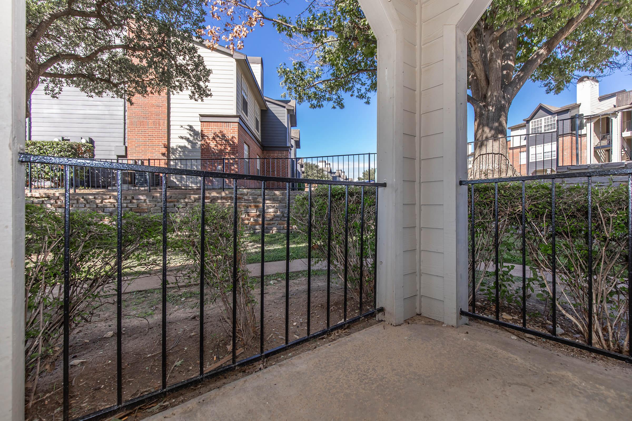
Show Unit Location
Select a floor plan or bedroom count to view those units on the overhead view on the site map. If you need assistance finding a unit in a specific location please call us at 817-236-9500 TTY: 711.

Amenities
Explore what your community has to offer
Community Amenities
- 24-Hour Package Lockers
- Bark Park
- Clothes Care Center
- Clubhouse
- Community Events
- Dry Sauna
- Nearby Walking Trail
- New Smart Home Features, Wi-Fi, and cable included.
- Online Rent Payments
- Picnic Area with Barbecue
- Playground
- Professional On-site Management
- Public Parks Nearby
- Recycling Center
- Reserved Parking Available
- Shimmering Swimming Pool and Spa
- State-of-the-art Fitness Center
- Technology Package
Apartment Features
- Air Conditioning
- Cable/Wifi Package
- Ceiling Fans
- Custom Cabinets
- Designer Tile Backsplash
- Dishwasher
- Energy-efficient Appliances*
- Extended Living Areas*
- Extended Yards*
- Extra Storage*
- Mantel Fireplace*
- Modern Fixtures
- New Smart Home Features, Wi-Fi, and cable included.
- Pantry
- Personal Balconies or Patios
- Quartz Countertops
- Smart Locks
- Smart Thermostat
- Stainless Steel Appliances*
- Vaulted Ceilings*
- Walk-in Closets
- Washer and Dryer Connections*
- Wood Style Flooring*
* In select apartment homes
Pet Policy
Pets Welcome Upon Approval. Breed restrictions apply. Please call for details. Pet Amenities: Bark Park with Agility Equipment Proximity to Nearby Trails
Photos
Amenities
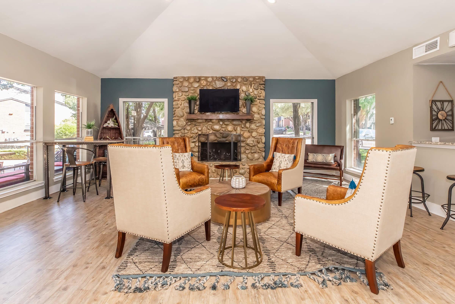
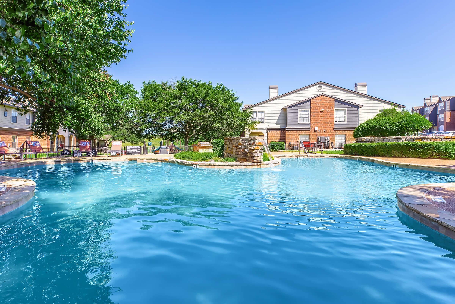
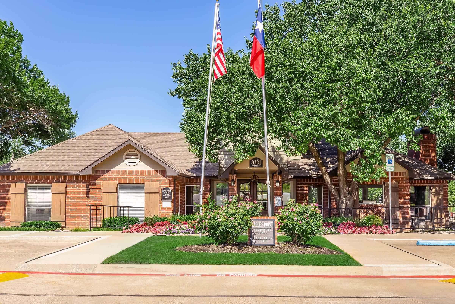
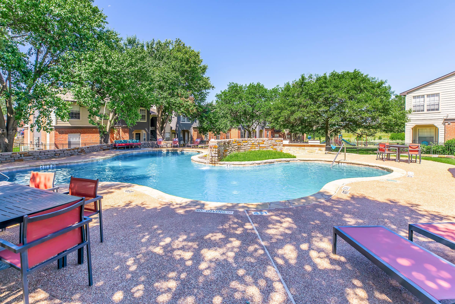
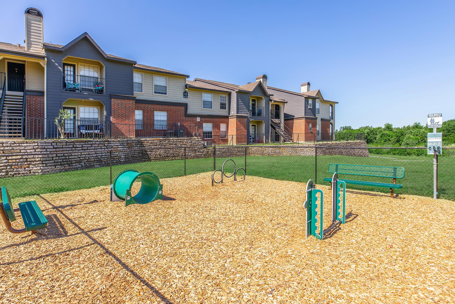
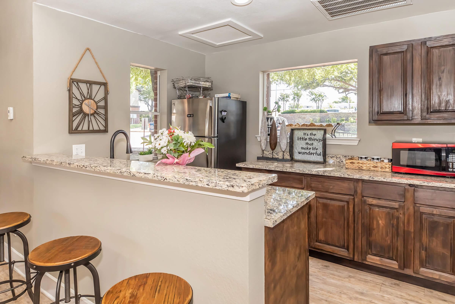
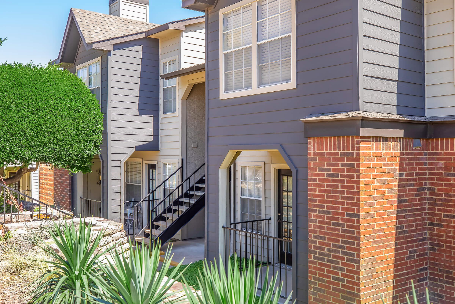
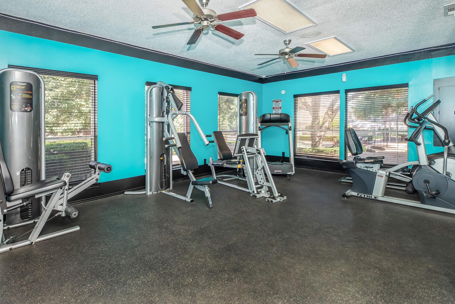
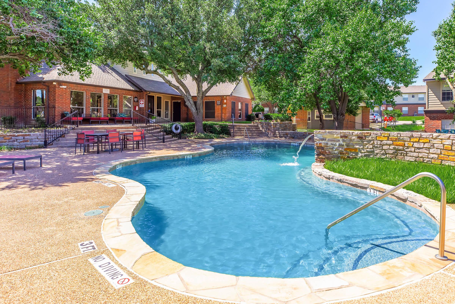
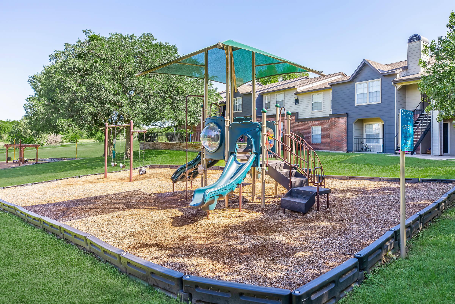
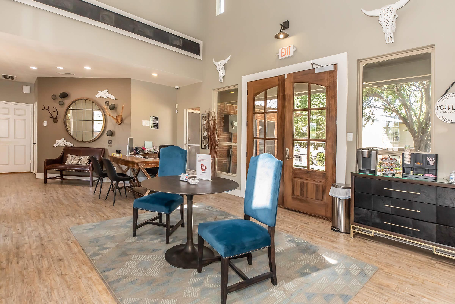
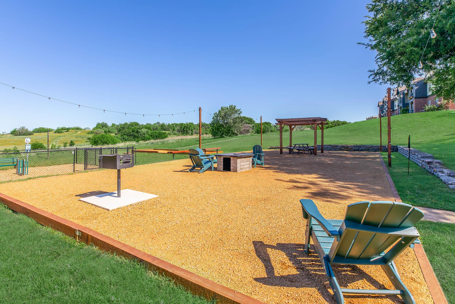

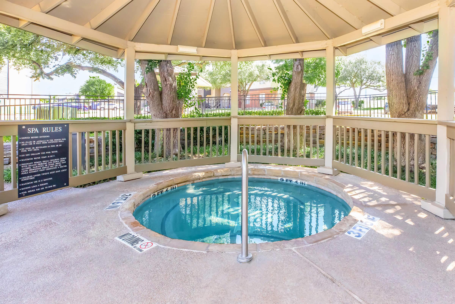
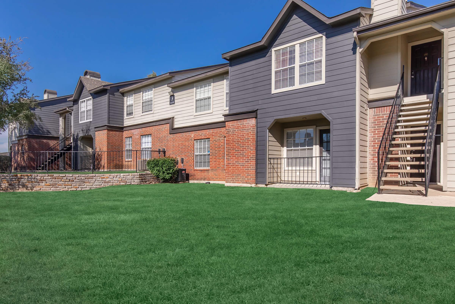
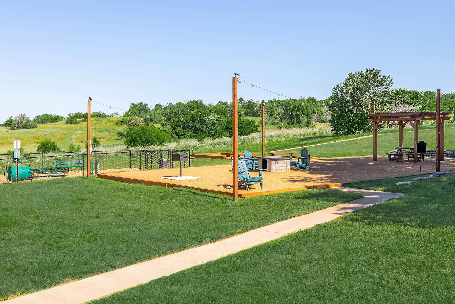
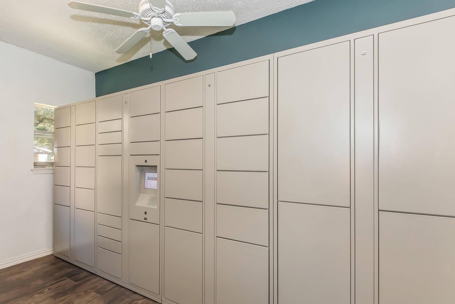
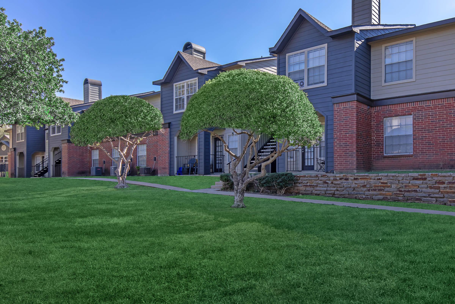
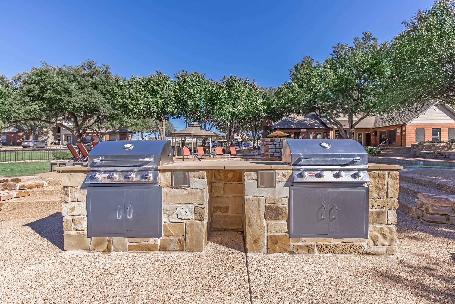
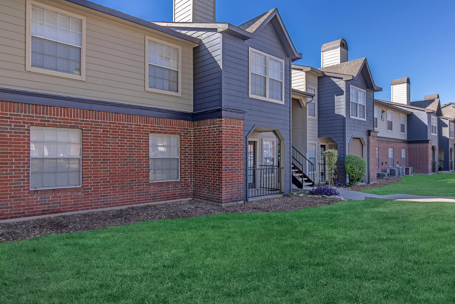
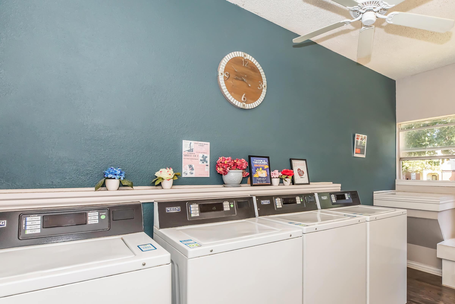
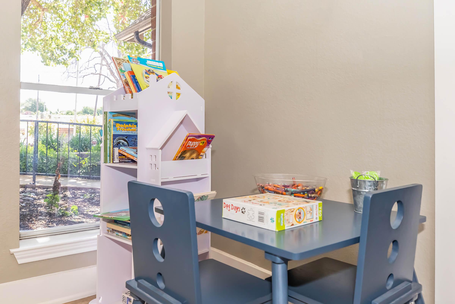
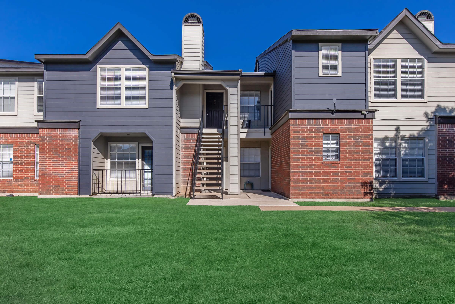
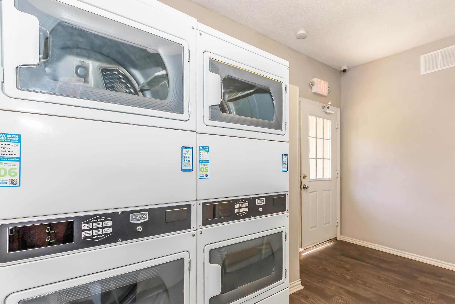
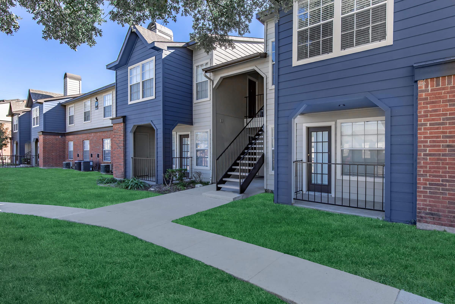
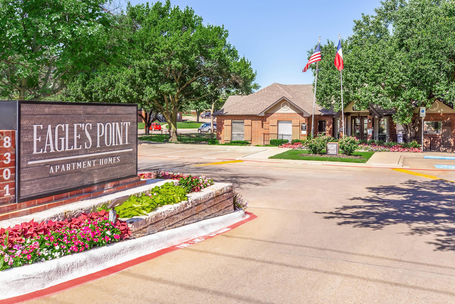
Model - 1 Bed 1 Bath











Studio





2 Bed 1 Bath














2 Bed 2 Bath











2 Bed 2 Bath Large













Interiors

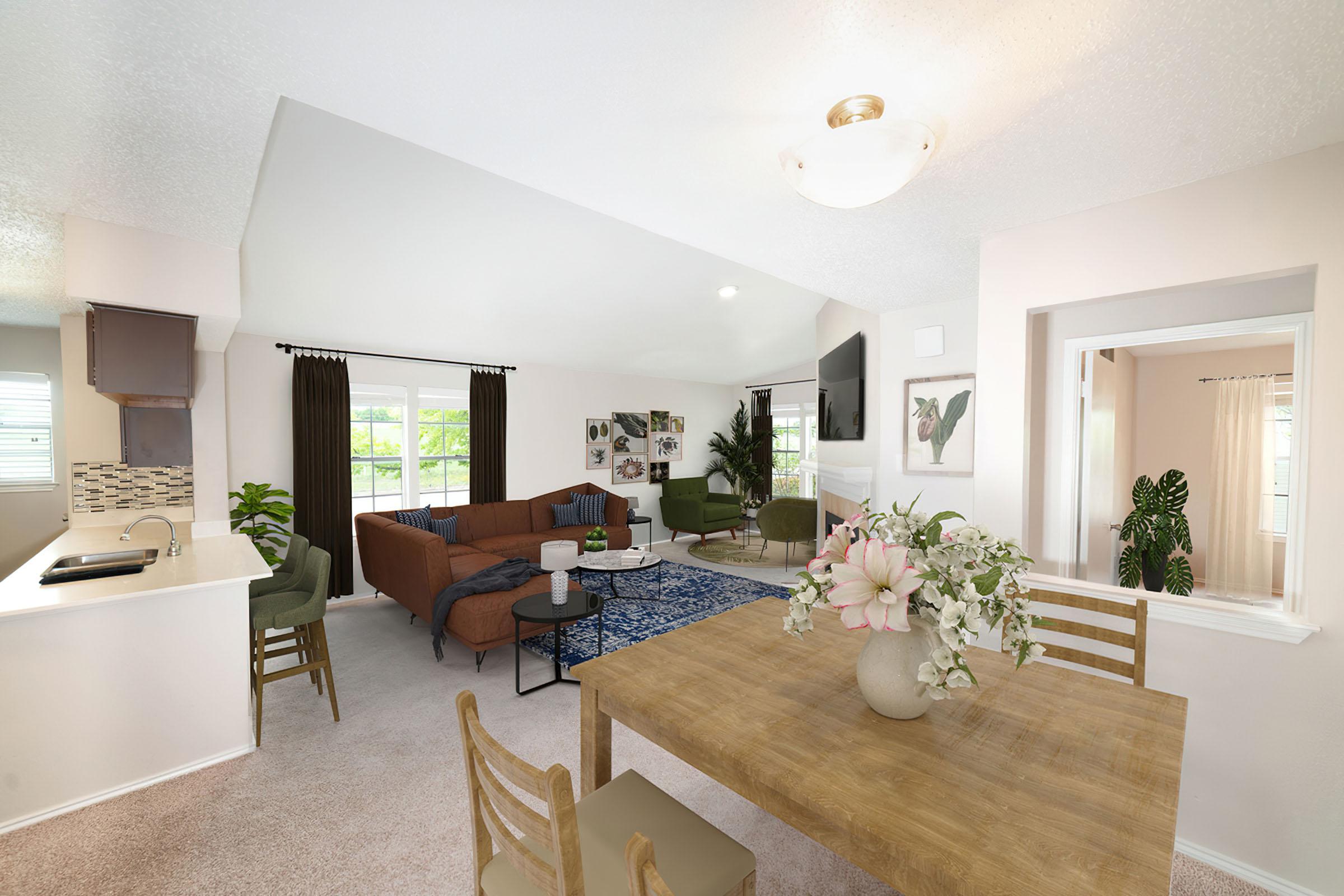
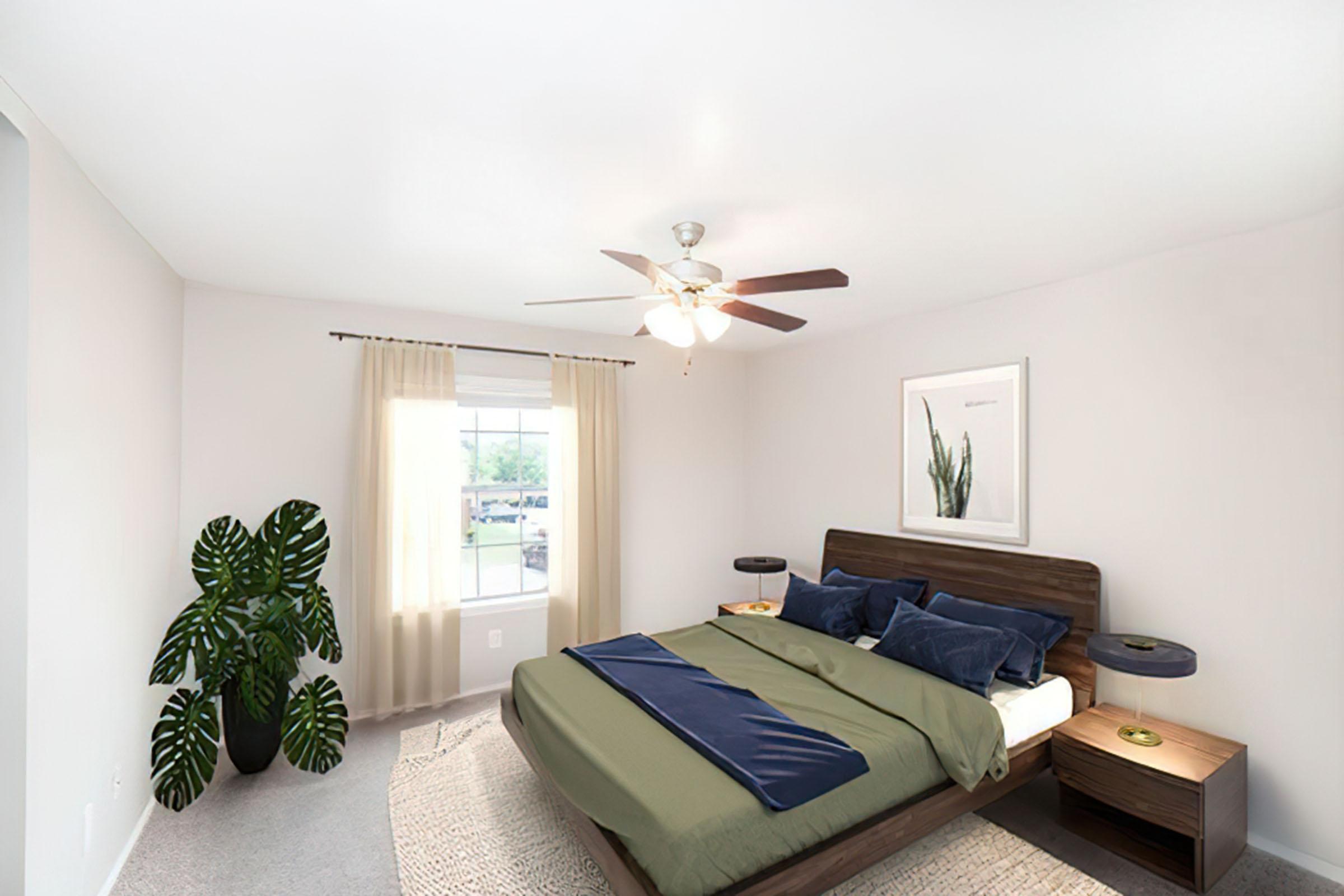
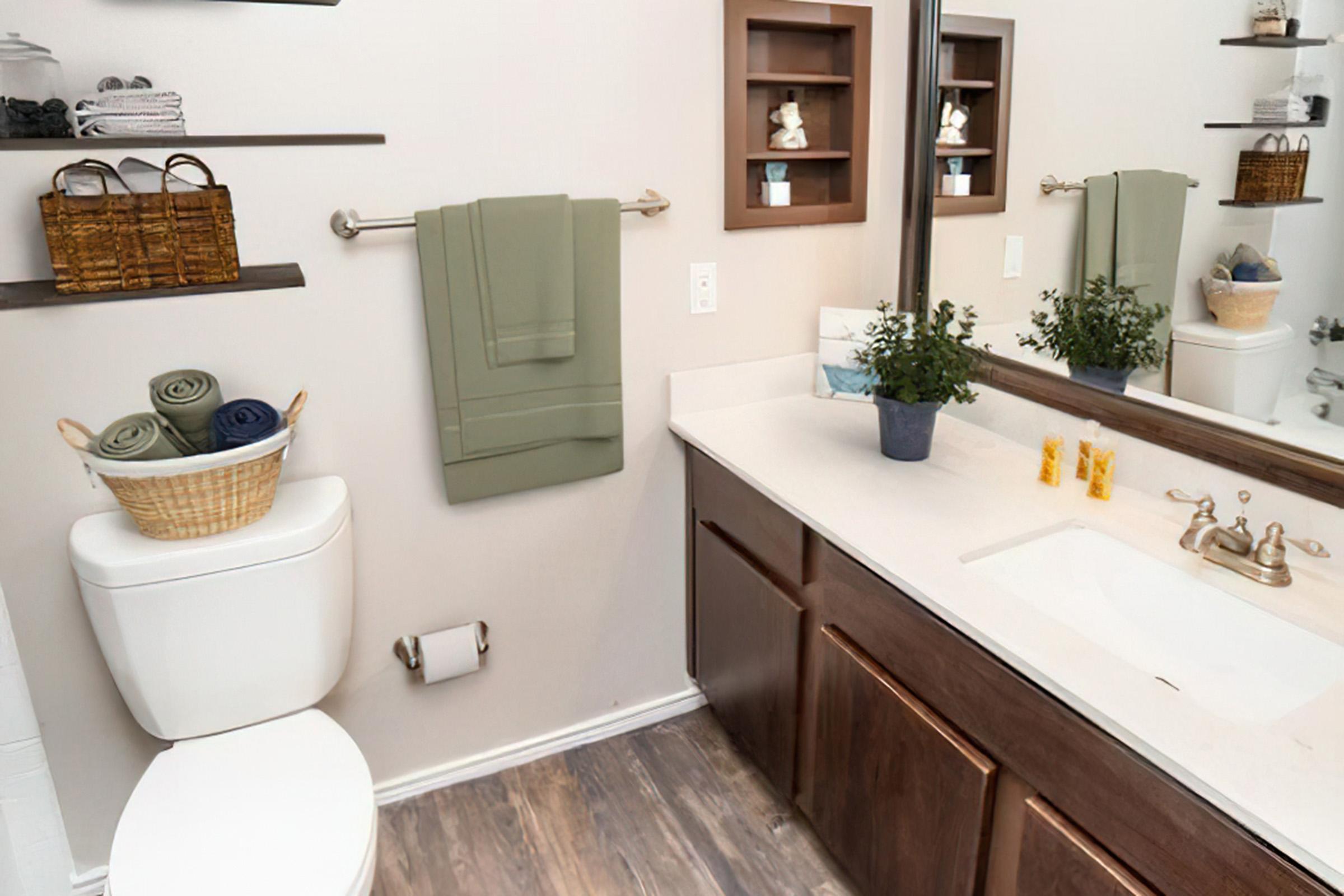
Neighborhood
Points of Interest
Eagle's Point Apartment Homes
Located 8301 Boat Club Road Fort Worth, TX 76179Bank
Cafes, Restaurants & Bars
Elementary School
Entertainment
Fast Food
Fitness Center
Grocery Store
High School
Hospital
Library
Marina
Middle School
Park
Parks & Recreation
Pharmacy
Post Office
Preschool
Salons
Shopping
University
Yoga/Pilates
Contact Us
Come in
and say hi
8301 Boat Club Road
Fort Worth,
TX
76179
Phone Number:
817-236-9500
TTY: 711
Office Hours
Monday through Friday: 9:00 AM to 6:00 PM. Saturday: 10:00 AM to 5:00 PM. Sunday: Closed.